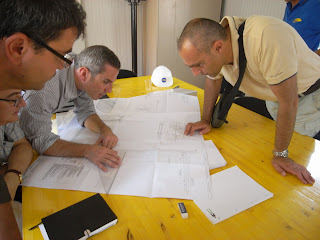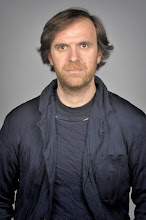
Modena, Monday 29 of June. 32 degrees. Quite a hot day but the site looked finally alive. Works are slightly behind schedule but good progress was made since April. The Ferrari House is nearly stripped down to the essential and the external scaffolding is fully erected: inside the demolitions are well underway and already exposing the real character of the house. And few surprises too....No survey can actually reveal what's behind the old plaster.
On the Gallery side the contractor was still engaged in setting the "parancole", steel partitions that are pushed 12 meters underground and will act as temporary retaining walls during the digging of the ground for the foundations. It is a very time consuming operation as in certain spots the grond is much more compact then others. Because of the friction created between the steel plates and the ground the water surrounding the plates actually boils.

Site offices, obviously in Ferrari Yellow.

The delicate operation of pushing in the ground one of the steel plates.

The external scaffolding surrounding the north side of the House

The staircase has been carefully sandblasted and it is now revealing the original construction technique. It was quite surprising to find out that the original underside arc made of bricks has literally detached from the steps while the staircase ramp has generated a "spontaneous" arched structure that actually holds the entire staircase ramp.

Roof level: the first portion of the roof has been removed. Another interesting discovery on the second floor right underneath the roof level is the construction adopted for the slab: a series of low brick arches support the entire slab and the actual thickness measured on the apex of the arch is just 30 milliliters. This is just pure structural, "fat-free" building efficiency....

Rooftop view: from this picture is easy to recognize the almost completed perimeter created by the steel plates that will seal the digging area for the Gallery's foundations.

Portion of the internal partitions awaiting demolition

Internal view inside the Ferrari House, where the scaffolding's erection is still in progress

Post site visit meeting with the structural engineer and the main contractor, trying to mark on the drawings potential revisions and discrepancies in light of the recent demolitions.

Issued plans and red marks indicating potential modifications to be adopted.

Last but not least....site spirit! Long gone are the days where builders used to pin up pictures of busty, topless chicks inside the site containers...Instead renders of what is due to come. Everyone on site is truly in love with this project and the excitement and passion is quite tangible.

Oh god!!!! It's going to happen! I'm so excited....keep going my friend!
ReplyDeleteHey, those engineers looks quite familiar to me....and the renders too! ;)
F
I thought about you Filippo when I took the picture of the renders....
ReplyDelete