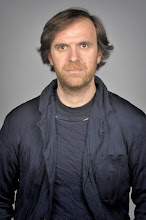Next week the steel roof structure will begin and hopefully in few months the curved roof will slowly take shape.




The hole connecting the ground level with the underground exhibition room.

View of the technical room, where all the AHU will be placed. The little "spotlights" on the ceiling are actually the holes for the façade ventilation grilles.

Inspection on the complex steelwork that will structurally secure the connection with the main façade arch. The amazing amount of steel bars is necessary to cope with the incredible stress generated by the pre-tensioned steel cables connected to the arch that will bear the entire glazing surface.

A detail of the connection plate where the main façade main arch will be connected.
Andrea morgante architetto andrea morgante museo enzo ferrari shiro studio londra london andrea morgante ferrari modena future systems jan kaplicky

No comments:
Post a Comment